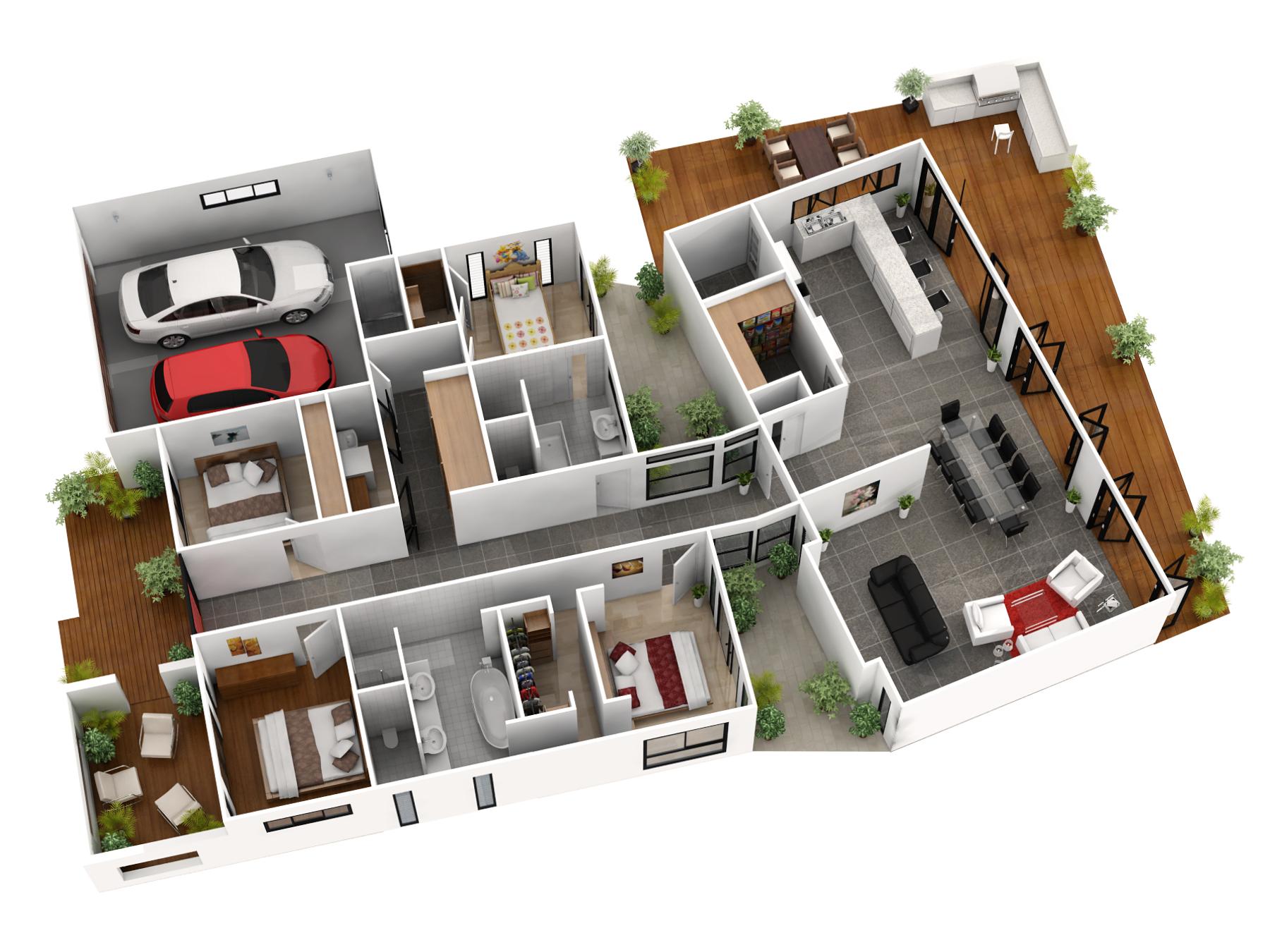Extra Space Required
Michael and Mary needed additional space and decided to sell up and move to a larger house. After some disappointing house hunting they were in a dilemma. They couldn’t get the house they wished for on the market and the house they were living in at present was much too small for their ever growing family. A friend recommended they contact Tumilty Design for advice to possibility add extra floor space to their existing detached property.
Michael states "To be honest we believed that to build an extension the size we needed, it would have been better value to knock our existing house down and rebuild, but after chatting with Mark from Tumilty Design we got a lot of confidence that it was possible to build within our budget without moving house or rebuilding."
We arranged the first consultation at Michael and Marys' house on the outskirts of Newry. We had advised them to go on line and print out some ideas that impressed them and place them into a scrap book. This allows them a ‘picture wishlist’ which in fact is a picture brief showing every ideal idea and space they wanted. This way the Client can reflect exactly their feeling for the house. It’s up to us to achieve what they wish.
After the formalities were agreed, we set to work measuring and photographing the existing dwelling. We then prepared some sketch plans and in conjunction with the Client we finalised the exact layout to enhance the family area and increase the working open plan kitchen. Mary takes up the story. "Really we didn’t know what to expect when we went down the path of renovating and extending our existing home. We were nervous as this was all new but Tumilty Design helped us through the process really calmly. Nothing was an issue and all they could say was ‘don’t worry we’ll get that sorted’. The ‘walk in’ larder was a dream, we got that, the glass gable roof was a dream and we got that. I am delighted but not really surprised as Tumilty Design came highly recommended by a good friend who is very difficult to please, so if Tumilty Design can please her we knew they wouldn’t let us down."
Asked what he would say about Tumilty Design, Michael stated "They had great communication, quick turn around and gave us lots of confidence to achieve the unachievable".
The below photos shows the house before the extension was carried out. The main aim was to increase kitchen and living area. After photos show the enhanced living section with glass gable feature and lots of natural light flooding the kitchen and dining area.

