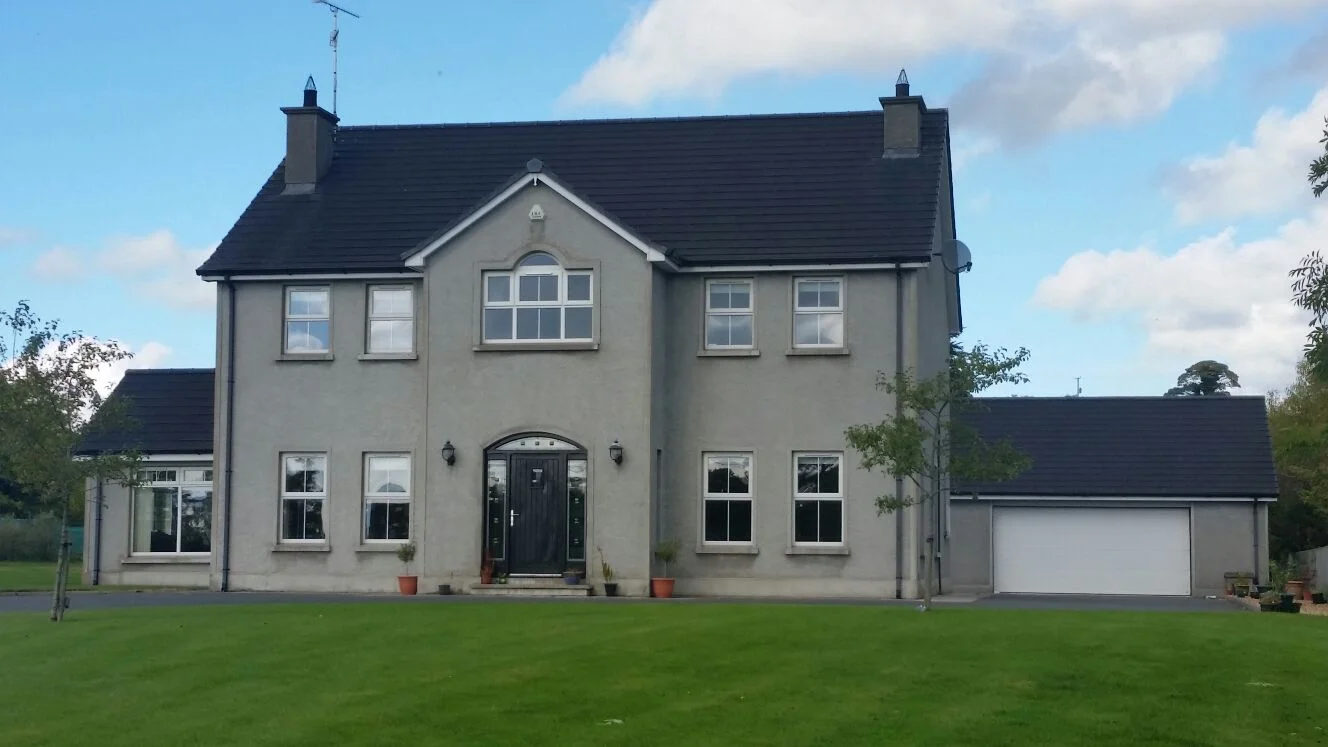Rather than imposing our thoughts onto the Client, we encourage them to sift through different ideas and allow them to assess their own needs.
We encourage this to allow the Client an immediate ‘feel’ for their house. We at Tumilty Design realise that this is the Clients house not ours!!
Many architectural practices will ‘force’ their ideas onto the Client without considering the exact brief from the Client. We are very focused on Client ‘hands on’ design amalgamated with our knowledge and experience over many years, we will guide them through to design the home they deserve.
We are experienced in contemporary designs through to traditional facades which can be seen from our projects page.
Planning Application
There are generally two applications to be made within the process of getting Planning permission and building your home.
They are Planning application and Building Control application. We will describe the Planning application process first.
You will contact our Office for your initial free consultation
Within this meeting, we will assess your situation in relation to the Planning Policy Statements.
After this meeting we will provide a written quotation for our services and professional fees
Once you have accepted this breakdown of services and fees letter, we can start the process of designing your dream home.
We will arrange to visit your site and in conjunction with yourself we will decide a programme of work, timelines, etc
We will arrange another meeting when we will take your brief and then advise you of timelines for sketch designs etc
We will prepare sketch plans based in your brief.
We will arrange further meetings to finalise sketches before preparing planning drawings. The drawings required for the planning application are
- location map - showing the site which you wish to build on and also other land controlled by yourself
- site plan - showing exact position of the new dwelling and garage, entrance to road with visibility splays, septic tank position, landscape, etc
- drawings - floor plans and elevations. This will show dimensions and height of dwelling you wish to build.
9. We will make the Planning application on your behalf and liaise with the various agencies within the Planning process e.g. Planning Department, Roads Service, Environmental Health Department, Historic Buildings Branch, etc
Building Control Application
When we obtain Planning permission we then proceed to prepare building control application drawings. These drawings are more detailed than Planning drawings. They show the technical detail and building regulation requirements which apply to new houses, regulations like disabled persons ramp, smoke alarms, escape windows, size of floor and roof timbers, etc.
Tendering your Project
These Building Control detailed drawings also form the basis for the Contractors to provide accurate prices. We can apply for Building Control approval and prepare contract drawings and specification at the same time.
We can tender the project to a selection of Contractors. We will examine all estimates and negotiate with Contractors to enable you to receive a competitive accurate price before commencement on site. All estimates are agreed before the sod is turned on your project. Generally the only issue which cannot be confirmed is the quality/depth of adequate load bearing stratum for receiving concrete for the foundations. This will be determined on site in conjunction with the Local Building Control Officer.
Release of Mortgage Payments for self-build
We will inspect and issue certificates at various stages of the self-build project. This allows the mortgage company to release your stage payment monies. Normally these are at sub structure complete (foundations poured, substructure walls built and concrete floor poured), wallplate complete (wallplate is the highest point of the blockwork wall just before the roof goes on), roof complete (slates or tiles on), first fix electrics and plumbing complete and then fully complete.
General
Generally the above is an accurate reflection of the processes involved but sometimes other Professional Consultants may need involved;
For example; landscaping architect may be required for planning process, structural engineers (provides calculations for structural items), quantity surveyors (provides building costs), energy engineers (determines heat loss from the building), air tightness test requirement, sound engineers(semi-detached houses, apartments).
We liaise with all the additional professional consultants and we negotiate each fee and agree with the Client before each professional is appointed.
Tumilty Design has Professional Indemnity Insurance cover to give you peace of mind that you are placing your trust in a professional architectural practice who is regulated by Chartered Institute of Architectural Technologists.
Tumilty Design must adhere to a Code of Conduct which requires the proper and ethical conduct of business.


